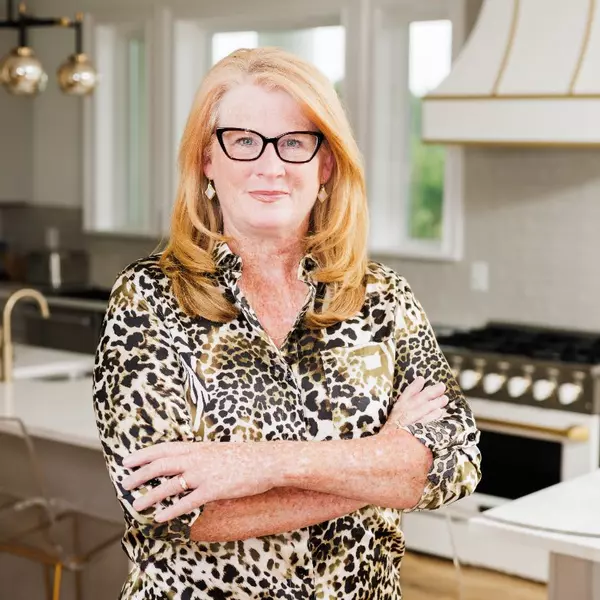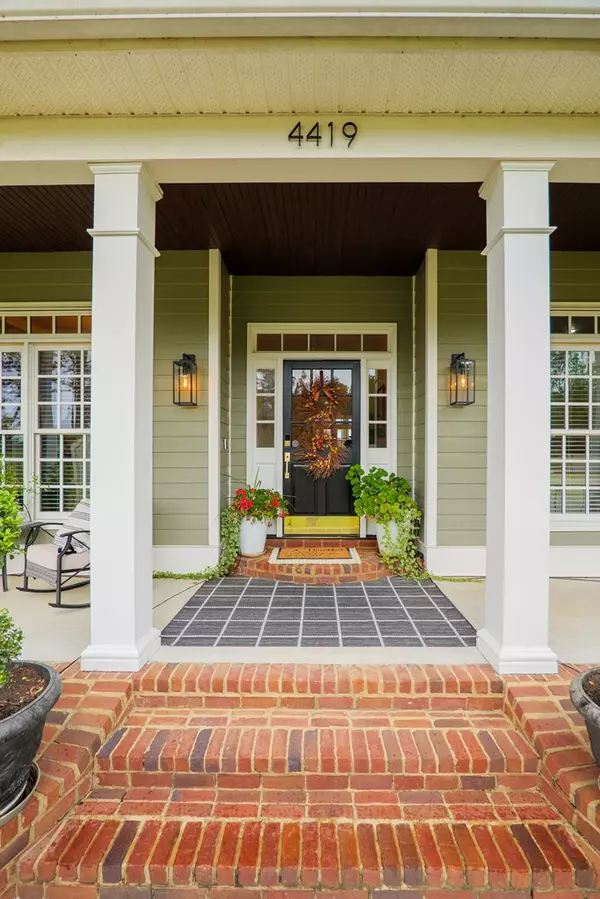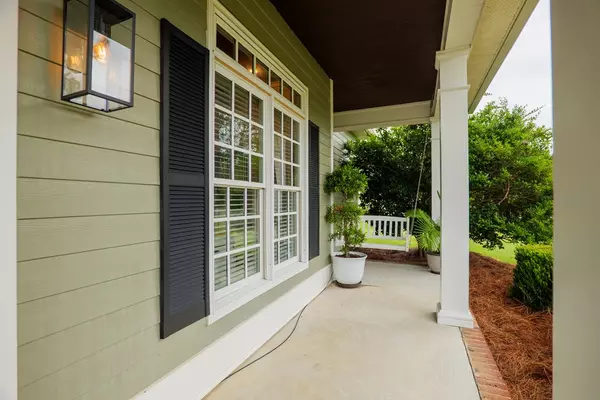
4419 MCMULLEN DR Valdosta, GA 31606
5 Beds
3 Baths
3,832 SqFt
UPDATED:
Key Details
Property Type Single Family Home
Sub Type Single Family Residence
Listing Status Active
Purchase Type For Sale
Square Footage 3,832 sqft
Price per Sqft $174
Subdivision Mcmullen Ph 2 Pond
MLS Listing ID 146332
Bedrooms 5
Full Baths 3
HOA Y/N Yes
Year Built 2006
Lot Size 2.230 Acres
Lot Dimensions 176 x 593 x 244 x 445
Property Sub-Type Single Family Residence
Property Description
Location
State GA
Area 6-Incorp. From S. Of Hwy 84 In Lowndes Co.
Zoning R-1
Interior
Interior Features Insulated, Ceiling Fan(s)
Heating Central
Cooling Central Air
Flooring Hardwood, Carpet, Tile
Appliance Electric Range, Microwave, Dishwasher
Laundry Laundry Room, Inside
Exterior
Exterior Feature Termite Bonded, Deed Restrictions
Parking Features Garage Door Opener, 2 Cars
Garage Spaces 2.0
View Y/N No
Roof Type Shingle,Architectural
Garage No
Building
Lot Description Irregular Lot
Story 2
Foundation Crawl Space
Sewer Septic Tank
Water Well
Level or Stories Two
Others
Virtual Tour https://youtu.be/1lxAPFG4ORk





